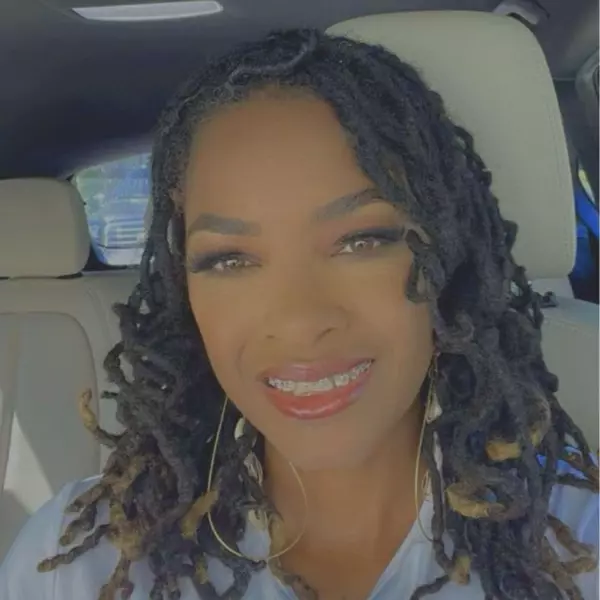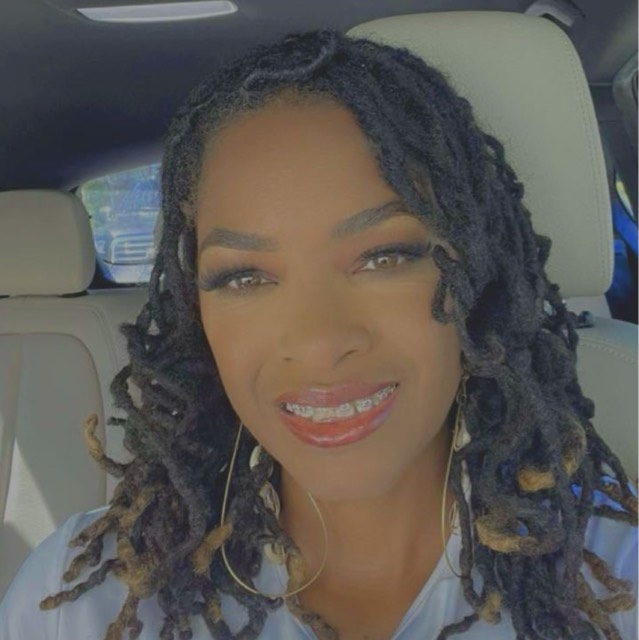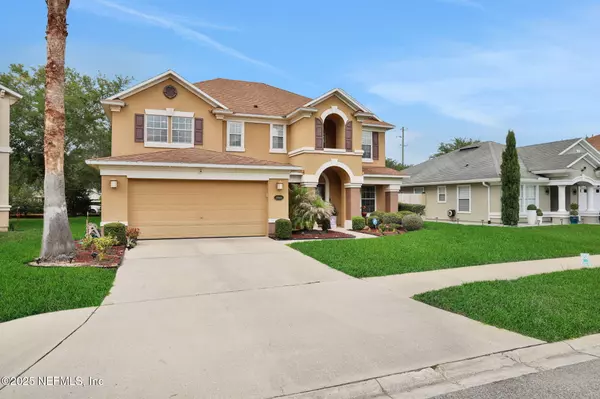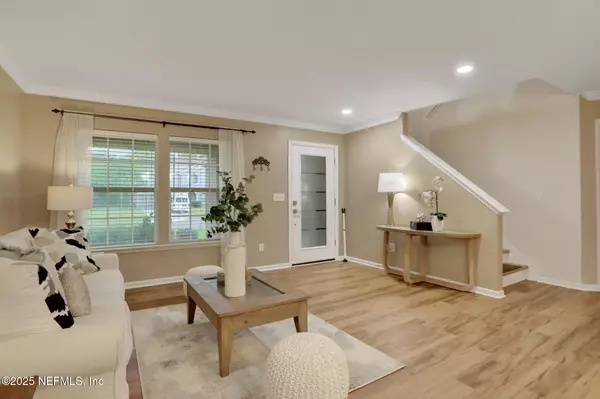$425,000
$429,900
1.1%For more information regarding the value of a property, please contact us for a free consultation.
4 Beds
3 Baths
3,208 SqFt
SOLD DATE : 10/22/2025
Key Details
Sold Price $425,000
Property Type Single Family Home
Sub Type Single Family Residence
Listing Status Sold
Purchase Type For Sale
Square Footage 3,208 sqft
Price per Sqft $132
Subdivision Cedar Glen
MLS Listing ID 2086638
Sold Date 10/22/25
Bedrooms 4
Full Baths 2
Half Baths 1
HOA Fees $58/ann
HOA Y/N Yes
Year Built 2008
Annual Tax Amount $211
Property Sub-Type Single Family Residence
Source realMLS (Northeast Florida Multiple Listing Service)
Property Description
**PRICE REDUCED + $5,000 BUYER CREDIT!** This beautifully designed home offers comfort and style. The spacious primary suite features a french door entry, double tray ceilings, recessed lighting, and a walk-in closet. The en-suite bath boasts a garden soaking tub, walk-in shower, and a double vanity for the perfect retreat. Upstairs, enjoy a versatile loft area ideal for a media room or play space. Convenient upstairs laundry room. The gourmet kitchen features 42'' cabinetry, a food prep island with pendant lighting, stainless steel appliances, glass cooktop, and a built-in desk nook. Downstairs, you'll find a flexible 4th bedroom that easily doubles as a private home office. Durable and stylish LVP and tile flooring run throughout the main level, complementing the eat-in kitchen's bright and open layout. Step outside to a beautifully landscaped backyard with a paver patio and sitting wall - perfect for entertaining or relaxing. Don't miss your chance to make it your own!
Location
State FL
County Duval
Community Cedar Glen
Area 096-Ft George/Blount Island/Cedar Point
Direction Take SR295 to Exit 41, Heckscher Dr. Head East. Left at light, New Berlin Rd. E. Right on Cedar Point Rd. Right on Cedar Pond Ln S. Right on Marsch Bluff Dr., House is on the right at the cul-de-sac
Interior
Interior Features Breakfast Nook, Ceiling Fan(s), Eat-in Kitchen, Kitchen Island, Pantry, Primary Bathroom -Tub with Separate Shower, Walk-In Closet(s)
Heating Central
Cooling Central Air
Flooring Carpet, Tile
Laundry In Unit, Upper Level
Exterior
Parking Features Garage
Garage Spaces 2.0
Utilities Available Electricity Available, Sewer Available, Water Available
Total Parking Spaces 2
Garage Yes
Private Pool No
Building
Water Public
New Construction No
Others
Senior Community No
Tax ID 1066030105
Acceptable Financing Cash, Conventional, FHA, VA Loan
Listing Terms Cash, Conventional, FHA, VA Loan
Read Less Info
Want to know what your home might be worth? Contact us for a FREE valuation!

Our team is ready to help you sell your home for the highest possible price ASAP
Bought with UNITED REAL ESTATE GALLERY

"My job is to find and attract mastery-based agents to the office, protect the culture, and make sure everyone is happy! "





