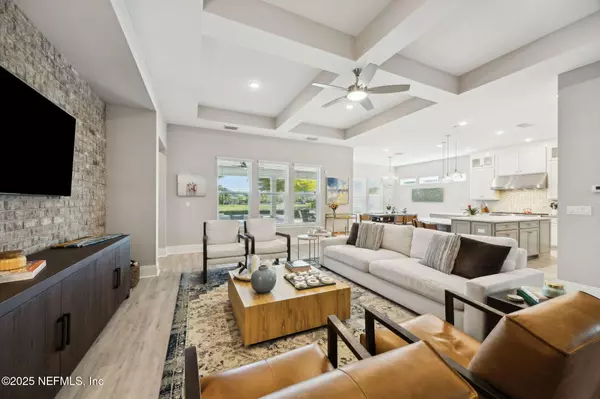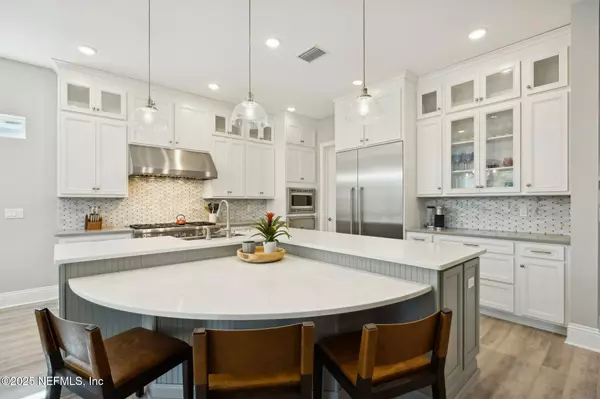
5 Beds
4 Baths
3,900 SqFt
5 Beds
4 Baths
3,900 SqFt
Key Details
Property Type Single Family Home
Sub Type Single Family Residence
Listing Status Active
Purchase Type For Sale
Square Footage 3,900 sqft
Price per Sqft $403
Subdivision Twenty Mile At Nocatee
MLS Listing ID 2118862
Style Ranch
Bedrooms 5
Full Baths 4
HOA Fees $465/ann
HOA Y/N Yes
Year Built 2018
Annual Tax Amount $16,239
Lot Size 0.260 Acres
Acres 0.26
Property Sub-Type Single Family Residence
Source realMLS (Northeast Florida Multiple Listing Service)
Property Description
The home welcomes you with a premium Pella front door. Inside, enjoy fresh interior paint, new carpet flooring, elegant LVP in main areas, and plantation shutters. The spacious layout features an inviting foyer, open-concept living area, and large windows showcasing serene pool and pond views. A cozy family room and an upstairs bonus room with a full bath add versatility and comfort.
The chef's gourmet kitchen features double-stacked cabinetry, a large food prep island, breakfast bar, Thermador gas cooktop with griddle, double ovens, refrigerator, walk-in pantry, and a dedicated wine closet.
Outside, enjoy true Florida indoor-outdoor living with a patio overlooking the pool, fully fenced yard, and an enhanced outdoor space featuring an added screen, grill area, pool shower, and privacy fence on the side.
Step into the garage to find epoxy flooring and a Tesla Charger! The home also has a tankless water heater for added efficiency.
Located in highly sought-after Twenty Mile at Nocatee, residents enjoy top-tier amenities including Splash Water Park, Spray Park, resort-style pools, fitness club, dog parks, greenway trails, and easy access to the Intracoastal Waterway. Live the Nocatee lifestyle at its finest! Complimentary membership initiation to the Yards for Golf, Pickleball or Tennis w/ purchase.
Location
State FL
County St. Johns
Community Twenty Mile At Nocatee
Area 271-Nocatee North
Direction From Nocatee Parkway head North on Crosswater Pkwy,Take a Right into 20 Mile. At Stop Sign,Turn Left on 20 Mile Rd, Left onto Outlook Dr, Home will be down on your Right side.
Interior
Interior Features Breakfast Bar, Ceiling Fan(s), Eat-in Kitchen, Entrance Foyer, Kitchen Island, Open Floorplan, Pantry, Primary Bathroom -Tub with Separate Shower, Split Bedrooms, Walk-In Closet(s), Other
Heating Central, Electric, Heat Pump
Cooling Central Air, Electric
Flooring Carpet, Tile, Vinyl
Exterior
Exterior Feature Outdoor Kitchen
Parking Features Attached, Garage
Garage Spaces 3.0
Fence Other, Back Yard, Wrought Iron
Pool In Ground
Utilities Available Cable Available, Sewer Available, Water Available
Amenities Available Other
Waterfront Description Lake Front,Pond
View Lake, Pond
Roof Type Shingle
Porch Front Porch, Patio
Total Parking Spaces 3
Garage Yes
Private Pool Yes
Building
Sewer Public Sewer
Water Public
Architectural Style Ranch
Structure Type Fiber Cement,Frame
New Construction No
Schools
Elementary Schools Palm Valley Academy
Middle Schools Palm Valley Academy
High Schools Allen D. Nease
Others
HOA Name TWENTY MILECENTRAL
Senior Community No
Tax ID 0680613320
Security Features Smoke Detector(s)
Acceptable Financing Cash, Conventional, VA Loan
Listing Terms Cash, Conventional, VA Loan

"My job is to find and attract mastery-based agents to the office, protect the culture, and make sure everyone is happy! "





