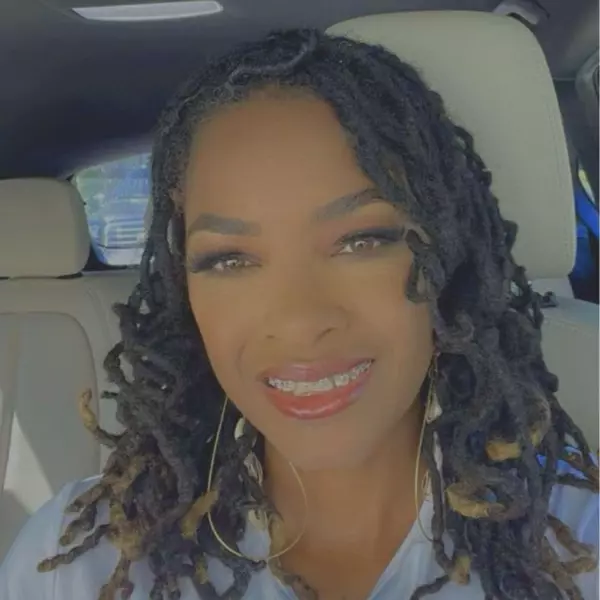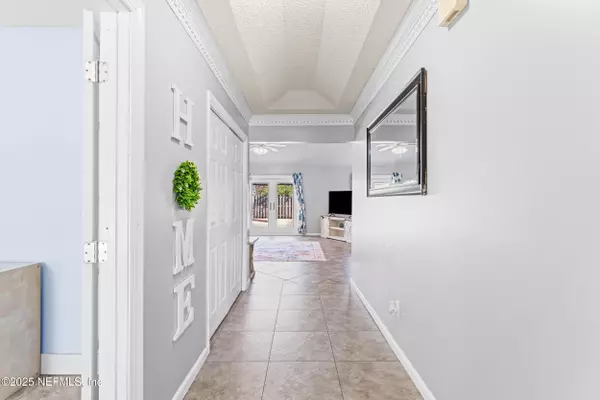
4 Beds
2 Baths
2,076 SqFt
4 Beds
2 Baths
2,076 SqFt
Open House
Sat Nov 22, 11:00am - 2:00pm
Key Details
Property Type Single Family Home
Sub Type Single Family Residence
Listing Status Active
Purchase Type For Sale
Square Footage 2,076 sqft
Price per Sqft $221
Subdivision Hunters Mill
MLS Listing ID 2118032
Style Traditional
Bedrooms 4
Full Baths 2
HOA Fees $120/ann
HOA Y/N Yes
Year Built 1987
Annual Tax Amount $6,075
Lot Size 0.300 Acres
Acres 0.3
Lot Dimensions 100 x 100
Property Sub-Type Single Family Residence
Source realMLS (Northeast Florida Multiple Listing Service)
Property Description
This home offers solid peace of mind with a new roof, newer windows, and—upon acceptance of a contract—the seller will replace the HVAC system for the new owner. The split-bedroom design adds privacy while maintaining an open and welcoming main living space.
Step outside to a generous, pie-shaped lot that widens toward the back, providing you with extra room to enjoy. The sparkling in-ground pool provides a private spot to unwind, and the expansive patio is ideal for outdoor gatherings. You'll also appreciate the side parking with a 30-AMP RV hook-up, suitable for an RV or additional vehicles. Located near the beaches, Mayport, downtown Jacksonville, and the I-295 beltway, this home combines everyday comfort with unbeatable convenience. If you're looking for a move-in-ready home that offers space, flexibility, and a backyard retreat in a desirable area, this is the one.
Location
State FL
County Duval
Community Hunters Mill
Area 043-Intracoastal West-North Of Atlantic Blvd
Direction From I295N, take exit 47 toward Naval Station Mayport. Merge onto Monument Road and take a slight right toward FL 116E. Turn right onto Broken Bow Drive W. Turn left onto Broken Bow Dr N. Turn left onto Pronghorn Court. Home is on the right.
Interior
Interior Features Breakfast Nook, Ceiling Fan(s), Eat-in Kitchen, Primary Downstairs, Vaulted Ceiling(s)
Heating Central, Electric
Cooling Central Air, Electric
Flooring Laminate, Tile
Fireplaces Number 1
Furnishings Unfurnished
Fireplace Yes
Exterior
Parking Features Garage
Garage Spaces 2.0
Fence Back Yard, Full
Pool In Ground
Utilities Available Electricity Connected, Sewer Connected, Water Connected
Roof Type Shingle
Total Parking Spaces 2
Garage Yes
Private Pool Yes
Building
Faces Southwest
Sewer Public Sewer
Water Public
Architectural Style Traditional
Structure Type Brick
New Construction No
Schools
Elementary Schools Sabal Palm
Middle Schools Landmark
High Schools Sandalwood
Others
Senior Community No
Tax ID 1611323090
Acceptable Financing Cash, Conventional, FHA, VA Loan
Listing Terms Cash, Conventional, FHA, VA Loan
Virtual Tour https://my.matterport.com/show/?m=AMmgzyq6Q4z

"My job is to find and attract mastery-based agents to the office, protect the culture, and make sure everyone is happy! "





