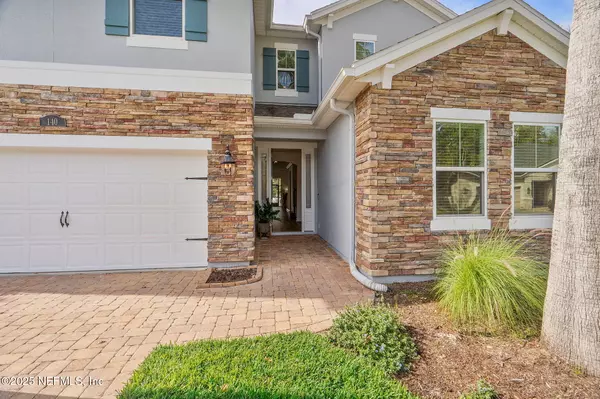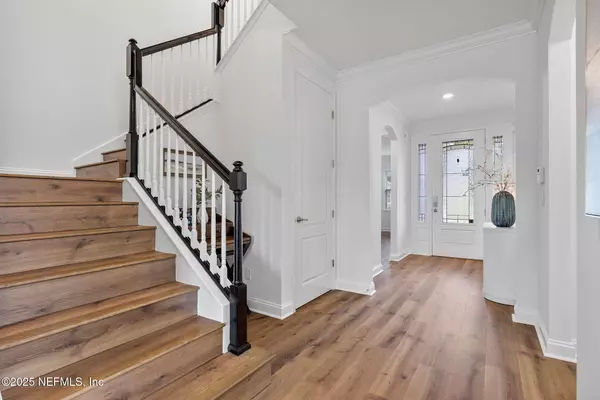
5 Beds
5 Baths
3,332 SqFt
5 Beds
5 Baths
3,332 SqFt
Open House
Sat Nov 08, 12:00pm - 3:00pm
Key Details
Property Type Single Family Home
Sub Type Single Family Residence
Listing Status Active
Purchase Type For Sale
Square Footage 3,332 sqft
Price per Sqft $194
Subdivision Oakridge Landing
MLS Listing ID 2116992
Style Traditional
Bedrooms 5
Full Baths 4
Half Baths 1
Construction Status Updated/Remodeled
HOA Fees $272/qua
HOA Y/N Yes
Year Built 2015
Lot Size 10,454 Sqft
Acres 0.24
Lot Dimensions 60 X 120
Property Sub-Type Single Family Residence
Source realMLS (Northeast Florida Multiple Listing Service)
Property Description
Step inside and discover the light-filled layout-with fresh interior paint throughout the entire home, as well as all new flooring upstairs, making this a turnkey opportunity. The gourmet kitchen adjacent to the light filled living and formal dining spaces boasts granite countertops, 42'' cabinets, and stainless steel appliances.
Upstairs, you'll find new flooring, refinished stairs, and a flexible loft space perfect for a home office, playroom, or media area, as well as the bedrooms arranged in a convenient split layout. With two primary suites, one upstairs, and one downstairs, this home is ideal for multi-generational living or hosting guests in comfort. Residents enjoy access to the community pool and benefit from no CDD fees. Ideally located just a half mile to Veterans Park, under 3 miles to nearby schools, and just a short drive to shopping, dining, and everyday conveniences-don't miss the opportunity to call this lovely residence home!
Schedule your private tour today.
Location
State FL
County St. Johns
Community Oakridge Landing
Area 301-Julington Creek/Switzerland
Direction From Race Track Rd, make a right onto CR-223 S, then a left onto Sarah Elizabeth Dr, then a right onto Ann Scott Dr, then a left onto Grant Logan Dr. Home will be on the right in the bend.
Interior
Interior Features Ceiling Fan(s), Eat-in Kitchen, Entrance Foyer, In-Law Floorplan, Kitchen Island, Pantry, Primary Bathroom - Shower No Tub, Primary Bathroom -Tub with Separate Shower, Primary Downstairs, Split Bedrooms, Walk-In Closet(s)
Heating Central
Cooling Central Air
Flooring Vinyl
Laundry Electric Dryer Hookup, Upper Level, Washer Hookup
Exterior
Parking Features Garage, Garage Door Opener
Garage Spaces 3.0
Utilities Available Cable Available, Electricity Connected, Sewer Connected, Water Connected
Amenities Available Management - Off Site
View Lake
Roof Type Shingle
Porch Rear Porch, Screened
Total Parking Spaces 3
Garage Yes
Private Pool No
Building
Sewer Public Sewer
Water Public
Architectural Style Traditional
Structure Type Brick Veneer,Stucco
New Construction No
Construction Status Updated/Remodeled
Schools
Elementary Schools Patriot Oaks Academy
Middle Schools Patriot Oaks Academy
High Schools Creekside
Others
HOA Name Vesta Property Services
Senior Community No
Tax ID 71/53-58 OAKRIDGE UNIT TWO LOT 177
Security Features Closed Circuit Camera(s),Security System Owned,Smoke Detector(s)
Acceptable Financing Cash, Conventional, FHA, VA Loan
Listing Terms Cash, Conventional, FHA, VA Loan

"My job is to find and attract mastery-based agents to the office, protect the culture, and make sure everyone is happy! "





