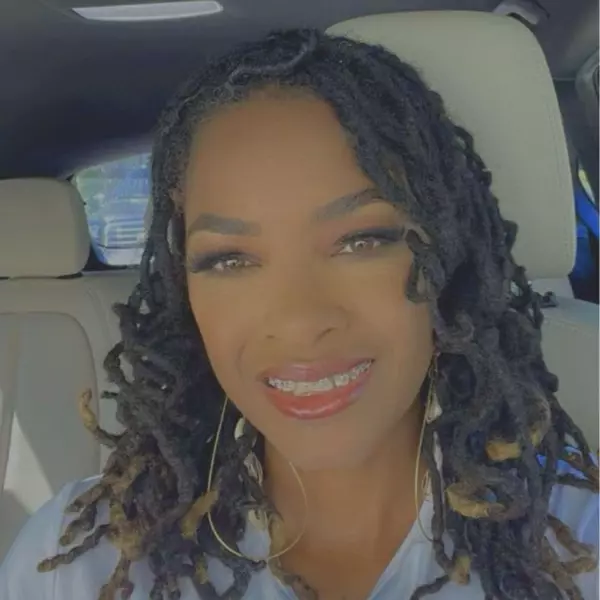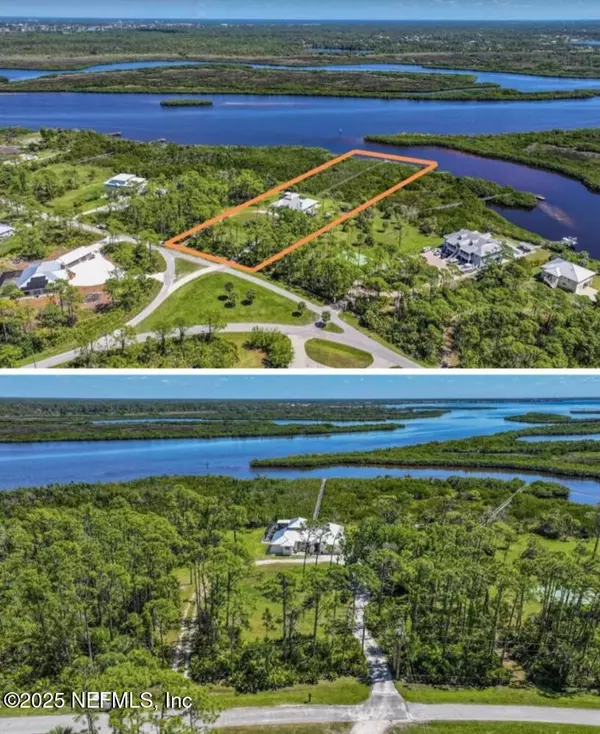
4 Beds
3 Baths
2,606 SqFt
4 Beds
3 Baths
2,606 SqFt
Key Details
Property Type Single Family Home
Sub Type Single Family Residence
Listing Status Active
Purchase Type For Sale
Square Footage 2,606 sqft
Price per Sqft $422
Subdivision Metes & Bounds
MLS Listing ID 2115494
Bedrooms 4
Full Baths 3
HOA Y/N No
Year Built 1990
Lot Size 2.690 Acres
Acres 2.69
Property Sub-Type Single Family Residence
Source realMLS (Northeast Florida Multiple Listing Service)
Property Description
The sign, ''Welcome to our Riverfront Home,'' greets you upon entrance into the beautiful foyer through the double entry doors, setting the tone for this 2.69-acre waterfront property. Key features and updates include:
- A new metal roof installed in 2023.
- A new septic tank (2025), three new well pumps (2025), and a well and water treatment system with a 500-gallon RO storage tank hidden inside a neat wood cabin structure.
- The entire home has been painted with non-toxic paint from Sherwin Williams, and new fans have been installed in every room.
- New luxury vinyl plank flooring throughout the entire home.
- The entire upstairs window wrap is impact glass, as are several windows on the main floor.
- New five-panel solid core doors, new trims, and ample storage throughout.
The home is a four-bedroom residence with five sets of sliders along the back opening to the pool/spa patio area, overlooking the mangroves. There is 300 feet of dock access through the mangroves.
The large pool/spa patio area includes a brand-new enclosure, a solar outdoor shower, and a new tongue-and-groove lanai ceiling with fans. The heated salt water pool and spa feature a waterfall for added ambiance.
The kitchen has been completely remodeled with new cabinets, granite counters, a tumbled stone backsplash, a Sub-Zero refrigerator, a copper sink, and a wine cooler.
The primary en-suite bedroom is located on the main floor and offers three walk-in closets, a soaking tub niche with a TV, and a separate shower with a frosted glass enclosure. All main floor bedrooms have large walk-in closets.
The charming staircase leads to the fourth bedroom upstairs, which features its own newly screened patio space with panoramic views and an en-suite shower bathroom.
This is an equestrian community with beautiful homes on large acre-plus lots. There are no mandatory HOA or CDD fees. The road is privately owned by the community, with a voluntary association for shared road paving responsibility.
This country living is less than 20 min. from Englewood Beach and 10 minutes from Costco and dining, shopping, and live entertainment in the new Downtown Wellen Park. The Englewood Sport Complex, which features 18 pickleball courts, is also only 10 minutes away.
Please let me know if you have any questions or would like to schedule a viewing.
Location
State FL
County Sarasota
Community Metes & Bounds
Area 993-Out Of Area-South
Direction From S. River Rd (SR 777) head east on East River Rd, turning right on Myakka Drive, continue as the road curves and changes name to Kimberly Drive, follow it past the fork, then turn left onto Riverfront Drive - the house at 18 Riverfront Dr will be on the right.
Interior
Interior Features Breakfast Nook, Ceiling Fan(s), Entrance Foyer, Vaulted Ceiling(s), Walk-In Closet(s)
Heating Central
Cooling Central Air
Flooring Vinyl
Exterior
Exterior Feature Dock
Parking Features Attached, Garage, Garage Door Opener
Garage Spaces 2.0
Pool In Ground, Salt Water, Screen Enclosure
Utilities Available Cable Connected, Electricity Available
Waterfront Description Navigable Water,Ocean Access,River Front
View River, Trees/Woods
Roof Type Metal
Porch Screened
Total Parking Spaces 2
Garage Yes
Private Pool Yes
Building
Lot Description Many Trees
Faces West
Sewer Septic Tank
Water Well
Structure Type Stucco
New Construction No
Schools
Elementary Schools Other
Middle Schools Other
High Schools Other
Others
Senior Community No
Tax ID 0816010090
Acceptable Financing Cash, Conventional, FHA, VA Loan
Listing Terms Cash, Conventional, FHA, VA Loan

"My job is to find and attract mastery-based agents to the office, protect the culture, and make sure everyone is happy! "





