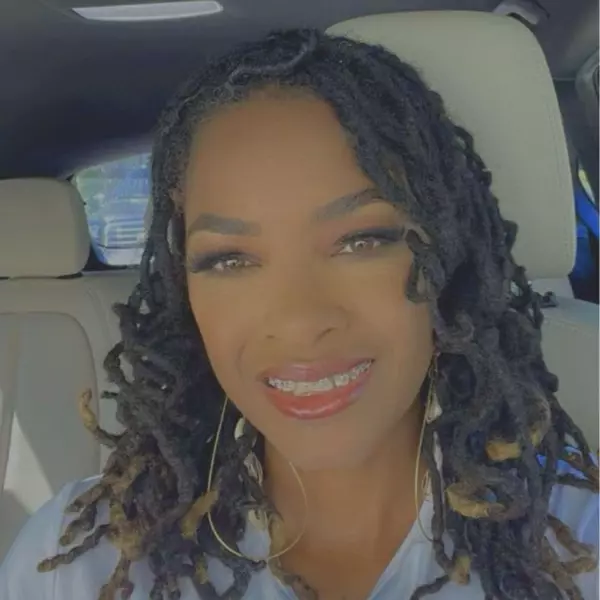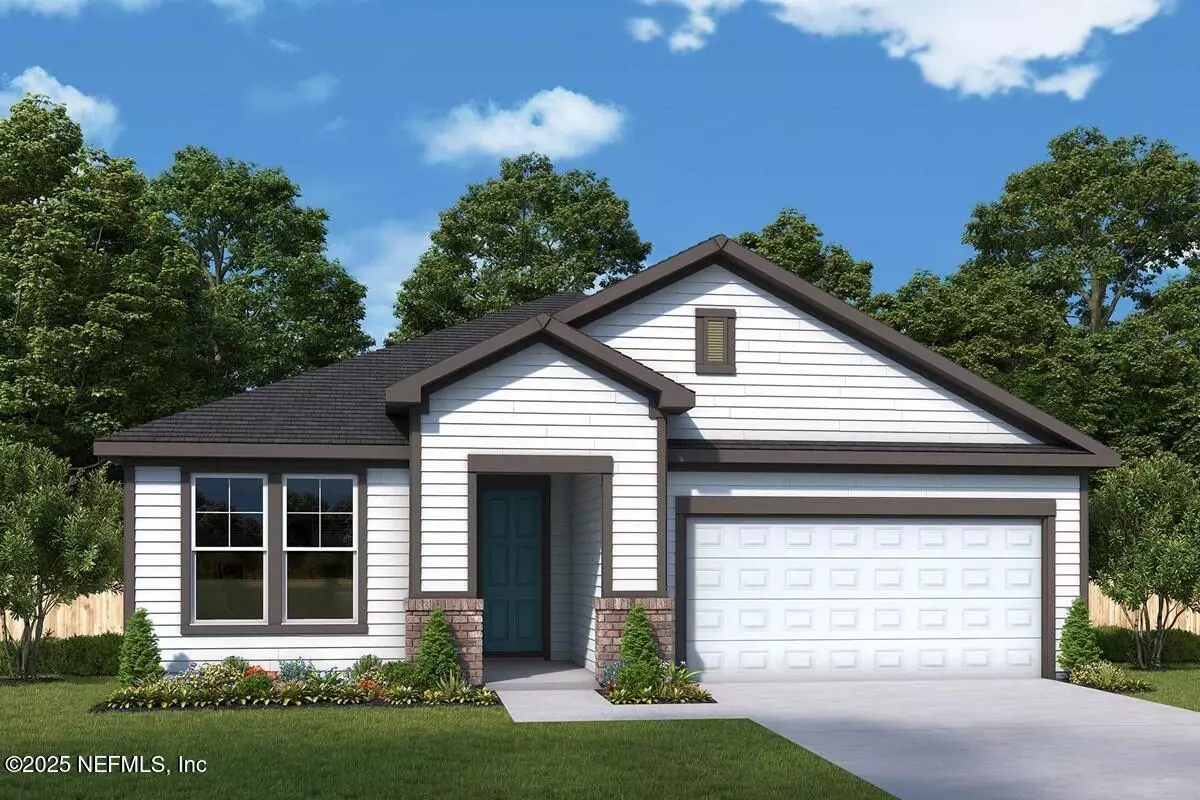
4 Beds
3 Baths
2,390 SqFt
4 Beds
3 Baths
2,390 SqFt
Key Details
Property Type Single Family Home
Sub Type Single Family Residence
Listing Status Active
Purchase Type For Sale
Square Footage 2,390 sqft
Price per Sqft $193
Subdivision Tributary
MLS Listing ID 2115201
Style Contemporary
Bedrooms 4
Full Baths 3
Construction Status Under Construction
HOA Fees $150/ann
HOA Y/N Yes
Lot Dimensions 50' Wide
Property Sub-Type Single Family Residence
Source realMLS (Northeast Florida Multiple Listing Service)
Property Description
The open living areas are adorned with wood-look tile flooring that flows seamlessly through the entry and entertaining spaces. The large family room is bright and airy, highlighted by a three-panel-sliding glass door that leads out to your extended lanai. Ideal for indoor-outdoor living and entertaining.
Your new Chef's kitchen is sure to impress with GE stainless appliances, a five burner gas cooktop, modern stainless designer vent hood, and built in wall oven and microwave. Ample counter space will make meal prep a breeze. The adjacent dining space is perfect for family meals or entertaining friends.
For added privacy this home offers a split home design as well as a junior suite, great for guests and family. Extra storage space in the garage is perfect to help keep you organized or to create a workspace for home projects. The enclosed study with elegant french doors provides an ideal home office or quiet reading space.
This home's design combines convenience, comfort, and style. With a generous corner home sites, beautifully landscaped grounds, and a layout that flows effortlessly. The Broswell gives the perfect setting for both relaxation and entertaining. Come and make this stunning property your new home!
Location
State FL
County Nassau
Community Tributary
Area 492-Nassau County-W Of I-95/N To State Line
Direction I-95 to FL-200/Florida A1A S in Nassau County. Take exit 373 from I-95 N, Continue on FL-200/Florida A1A S. Drive to Banyan Wy
Interior
Interior Features Kitchen Island, Primary Bathroom -Tub with Separate Shower, Primary Downstairs, Split Bedrooms, Walk-In Closet(s)
Heating Central, Electric
Cooling Central Air
Flooring Carpet, Tile
Exterior
Parking Features Garage, Garage Door Opener
Garage Spaces 2.0
Utilities Available Cable Available
Roof Type Shingle
Porch Front Porch, Rear Porch
Total Parking Spaces 2
Garage Yes
Private Pool No
Building
Lot Description Sprinklers In Front, Sprinklers In Rear
Sewer Public Sewer
Water Public
Architectural Style Contemporary
Structure Type Fiber Cement,Frame
New Construction Yes
Construction Status Under Construction
Schools
Elementary Schools Wildlight
Middle Schools Yulee
High Schools Yulee
Others
Senior Community No
Security Features Carbon Monoxide Detector(s),Smoke Detector(s)
Acceptable Financing Cash, Conventional, FHA, USDA Loan, VA Loan
Listing Terms Cash, Conventional, FHA, USDA Loan, VA Loan

"My job is to find and attract mastery-based agents to the office, protect the culture, and make sure everyone is happy! "
