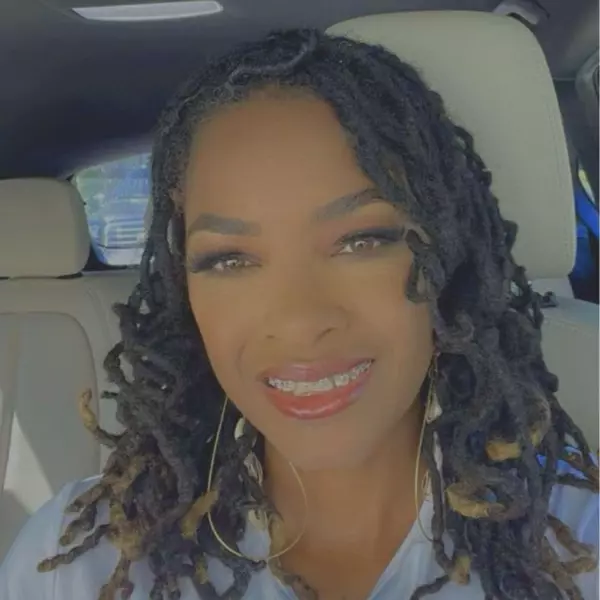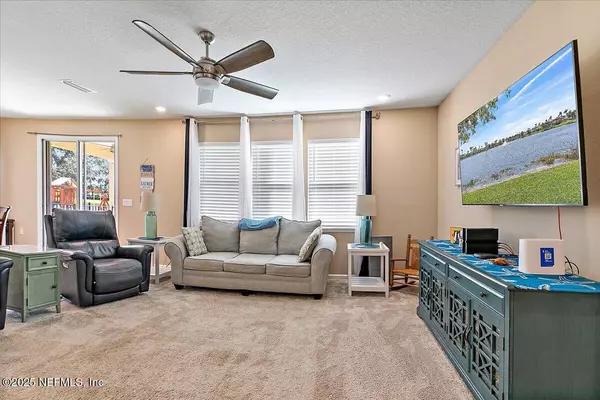
4 Beds
3 Baths
2,387 SqFt
4 Beds
3 Baths
2,387 SqFt
Key Details
Property Type Single Family Home
Sub Type Single Family Residence
Listing Status Active
Purchase Type For Sale
Square Footage 2,387 sqft
Price per Sqft $175
Subdivision Bannon Lakes
MLS Listing ID 2114094
Style Contemporary
Bedrooms 4
Full Baths 3
Construction Status Updated/Remodeled
HOA Fees $360/ann
HOA Y/N Yes
Year Built 2019
Annual Tax Amount $5,803
Lot Size 6,534 Sqft
Acres 0.15
Property Sub-Type Single Family Residence
Source realMLS (Northeast Florida Multiple Listing Service)
Property Description
Beautifully maintained 4-bedroom, 3-bathroom home located in a desirable neighborhood. Thoughtfully designed living space, this residence offers plenty of room for family, entertaining, or simply relaxing in comfort.
Step inside to an open-concept layout filled with natural light and modern finishes throughout. The gourmet kitchen features stainless steel appliances, granite countertops, ample cabinetry, and a spacious island that overlooks the living and dining areas - perfect for hosting guests or everyday family life.
The primary suite is a peaceful retreat with a large walk-in closet and a luxurious ensuite bathroom, complete with dual vanities and a soaking tub. Three additional bedrooms and two full baths provide flexibility for guest rooms, home offices, or play spaces.
Enjoy the outdoors in the private backyard - ideal for barbecues, gardening, or soaking up the sun overlooking the lanai
Location
State FL
County St. Johns
Community Bannon Lakes
Area 306-World Golf Village Area-Ne
Direction Heading south on US-1, turn right onto International Golf Pkwy/9 Miles Rd, right onto Bannon Lakes Blvd, left onto Bluejack Ln, right onto Fallen Oak Tr, right onto Yellowfin Dr, home on right.
Interior
Interior Features Breakfast Bar, Ceiling Fan(s), Entrance Foyer, Kitchen Island, Pantry, Primary Bathroom -Tub with Separate Shower, Smart Thermostat, Split Bedrooms, Vaulted Ceiling(s), Walk-In Closet(s)
Heating Central, Electric
Cooling Attic Fan, Central Air, Electric, Separate Meters, Zoned
Flooring Carpet, Laminate
Laundry Electric Dryer Hookup, Gas Dryer Hookup, In Unit, Lower Level, Washer Hookup
Exterior
Exterior Feature Impact Windows
Parking Features Attached, Garage
Garage Spaces 2.0
Fence Fenced, Back Yard
Utilities Available Cable Connected, Electricity Connected, Natural Gas Connected, Sewer Connected, Water Connected
Waterfront Description Pond
View Pond
Roof Type Shingle
Porch Covered, Front Porch, Patio
Total Parking Spaces 2
Garage Yes
Private Pool No
Building
Lot Description Dead End Street, Easement Access, Few Trees, Sprinklers In Front, Sprinklers In Rear
Sewer Public Sewer
Water Public
Architectural Style Contemporary
Structure Type Fiber Cement
New Construction No
Construction Status Updated/Remodeled
Others
Senior Community No
Tax ID 0270140980
Security Features Carbon Monoxide Detector(s),Entry Phone/Intercom,Security Lights,Smoke Detector(s)
Acceptable Financing Cash, Conventional, FHA, VA Loan
Listing Terms Cash, Conventional, FHA, VA Loan

"My job is to find and attract mastery-based agents to the office, protect the culture, and make sure everyone is happy! "





