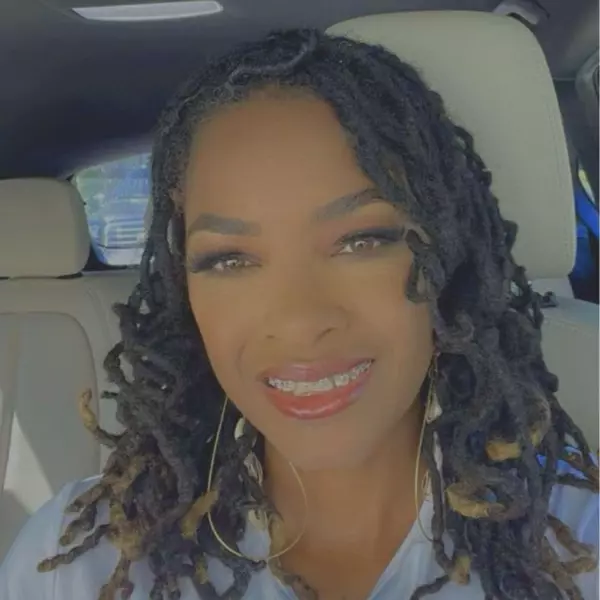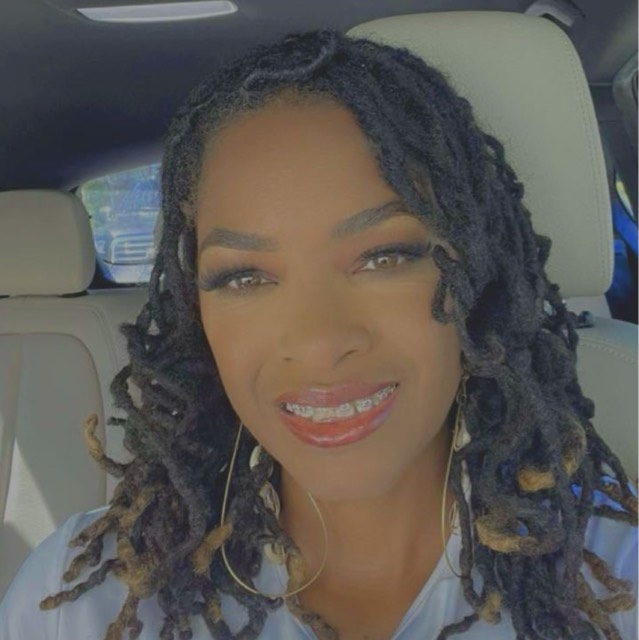
5 Beds
5 Baths
4,311 SqFt
5 Beds
5 Baths
4,311 SqFt
Open House
Sat Oct 25, 12:01pm - 3:00pm
Sun Oct 26, 11:00am - 2:00pm
Key Details
Property Type Single Family Home
Sub Type Single Family Residence
Listing Status Active
Purchase Type For Sale
Square Footage 4,311 sqft
Price per Sqft $359
Subdivision Coastal Oaks
MLS Listing ID 2114975
Style Contemporary
Bedrooms 5
Full Baths 4
Half Baths 1
HOA Fees $750/qua
HOA Y/N Yes
Year Built 2020
Annual Tax Amount $12,094
Lot Size 0.300 Acres
Acres 0.3
Lot Dimensions 100F x 130D
Property Sub-Type Single Family Residence
Source realMLS (Northeast Florida Multiple Listing Service)
Property Description
From the warm wood floors to the outstanding kitchen with high end cabinets and quartz countertops, you will discover crown molding in every room of this solidly built ''newer'' Toll Brothers custom home. With an extended lanai, this 5 bedroom, 4.5 bath home is located on a dead end street with little traffic, yet walking distance to the amenity center with pools, club house and work out room.
Or take your golf cart to the many Nocatee amenities, from splash parks with zip lines, spray parks, dog parks and kayak launches, the community sits on 14,000 acres with over 60% untouched, preserved for conservation.
Location
State FL
County St. Johns
Community Coastal Oaks
Area 272-Nocatee South
Direction I95, E on 210, turn R onto Cross Town Dr., R on Preservation Trail, take the first exit at the round-a- bout by the Welcome Center. Once on Crosswater Prkwy. take a R on Bluewater Dr, & show drivers license to enter Coastal Oaks gated community. L on Bermuda Greens Ave. House is on the left just before end of street in cul-de-sac.
Interior
Interior Features Breakfast Bar, Ceiling Fan(s), Entrance Foyer, Guest Suite, His and Hers Closets, Jack and Jill Bath, Kitchen Island, Pantry, Primary Bathroom -Tub with Separate Shower, Smart Thermostat, Walk-In Closet(s)
Heating Central
Cooling Split System, Zoned
Flooring Wood
Fireplaces Number 1
Fireplaces Type Gas
Furnishings Unfurnished
Fireplace Yes
Laundry Lower Level, Sink
Exterior
Exterior Feature Balcony
Parking Features Garage Door Opener
Garage Spaces 3.0
Utilities Available Cable Connected, Electricity Connected, Natural Gas Connected, Sewer Connected
Amenities Available Park
View Protected Preserve, Trees/Woods
Roof Type Shingle
Total Parking Spaces 3
Garage Yes
Private Pool No
Building
Lot Description Sprinklers In Front, Sprinklers In Rear
Faces Northwest
Water Public
Architectural Style Contemporary
New Construction No
Schools
Elementary Schools Pine Island Academy
Middle Schools Pine Island Academy
High Schools Allen D. Nease
Others
HOA Fee Include Maintenance Grounds,Security
Senior Community No
Tax ID 0702913080
Security Features Gated with Guard,Smoke Detector(s)
Acceptable Financing Cash, Conventional, FHA, VA Loan
Listing Terms Cash, Conventional, FHA, VA Loan

"My job is to find and attract mastery-based agents to the office, protect the culture, and make sure everyone is happy! "





