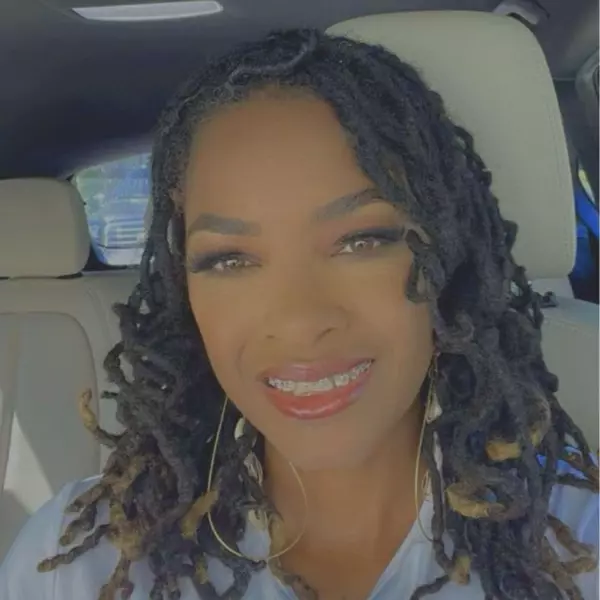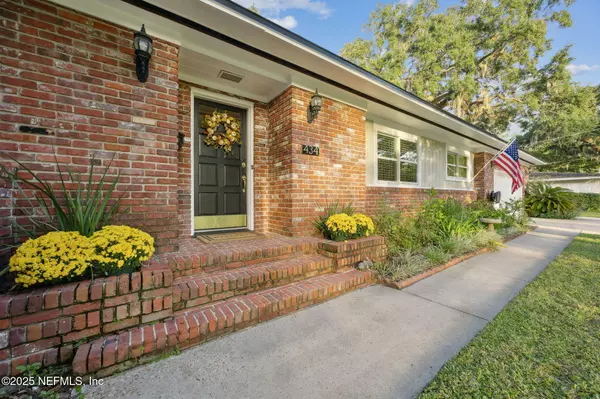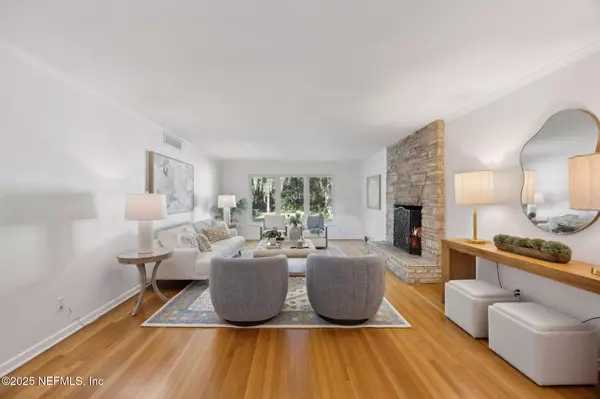
3 Beds
2 Baths
2,243 SqFt
3 Beds
2 Baths
2,243 SqFt
Open House
Sat Oct 25, 1:00pm - 3:00pm
Sun Oct 26, 2:00pm - 4:00pm
Key Details
Property Type Single Family Home
Sub Type Single Family Residence
Listing Status Active
Purchase Type For Sale
Square Footage 2,243 sqft
Price per Sqft $283
Subdivision Ortega Forest
MLS Listing ID 2114932
Style Ranch
Bedrooms 3
Full Baths 2
HOA Y/N No
Year Built 1956
Annual Tax Amount $4,395
Lot Size 0.540 Acres
Acres 0.54
Lot Dimensions 118 x 135
Property Sub-Type Single Family Residence
Source realMLS (Northeast Florida Multiple Listing Service)
Property Description
Important dates and details: Fresh paint inside and out Oct 2025 * New roof April 2024 (transferrable warranty) * New Anderson windows September 2023 (transferrable warranty) * Replumbed in Sept 2022 * New electrical panel 2020 * 2 water heaters (1 for bathrooms installed in 2022, 1 for kitchen/laundry 1997) * Air Oasis Nano Air Purifier installed in AC system 2022 * A/C Compressor replaced Sept 2011
Transferrable termite bond * New Garage Door in attached garage Jan 2011 * New Garage Door Opener in attached garage July 2025
Location
State FL
County Duval
Community Ortega Forest
Area 033-Ortega/Venetia
Direction Heading South on Roosevelt Blvd, cross Roosevelt Bridge and go right on Ortega Forest Dr, left on Water Oak Dr to home on L.
Rooms
Other Rooms Shed(s)
Interior
Interior Features Entrance Foyer, Primary Bathroom - Shower No Tub
Heating Central, Electric
Cooling Central Air, Electric
Flooring Wood
Fireplaces Number 1
Fireplaces Type Wood Burning
Furnishings Unfurnished
Fireplace Yes
Laundry In Garage
Exterior
Parking Features Additional Parking, Attached, Detached, Garage, Garage Door Opener
Garage Spaces 4.0
Fence Back Yard, Wood
Utilities Available Cable Connected, Electricity Connected, Water Connected
Roof Type Shingle
Porch Patio
Total Parking Spaces 4
Garage Yes
Private Pool No
Building
Lot Description Wooded
Faces South
Sewer Septic Tank
Water Public
Architectural Style Ranch
Structure Type Brick,Frame,Wood Siding
New Construction No
Schools
Elementary Schools John Stockton
Middle Schools Lake Shore
High Schools Riverside
Others
Senior Community No
Tax ID 1008350000
Acceptable Financing Cash, Conventional, FHA, VA Loan
Listing Terms Cash, Conventional, FHA, VA Loan

"My job is to find and attract mastery-based agents to the office, protect the culture, and make sure everyone is happy! "





