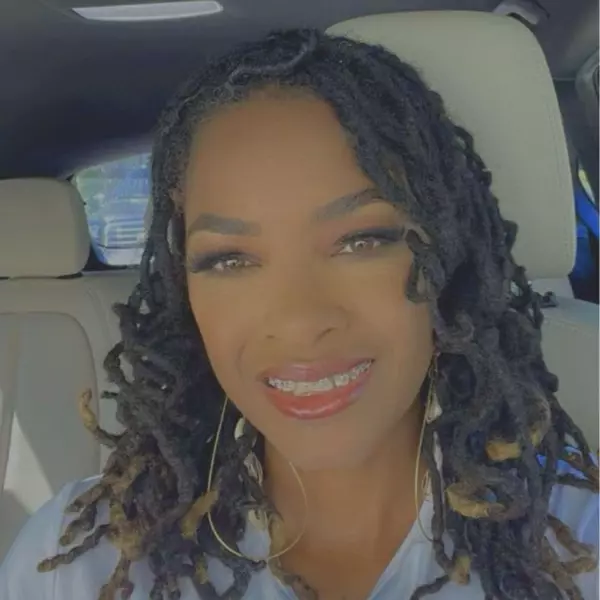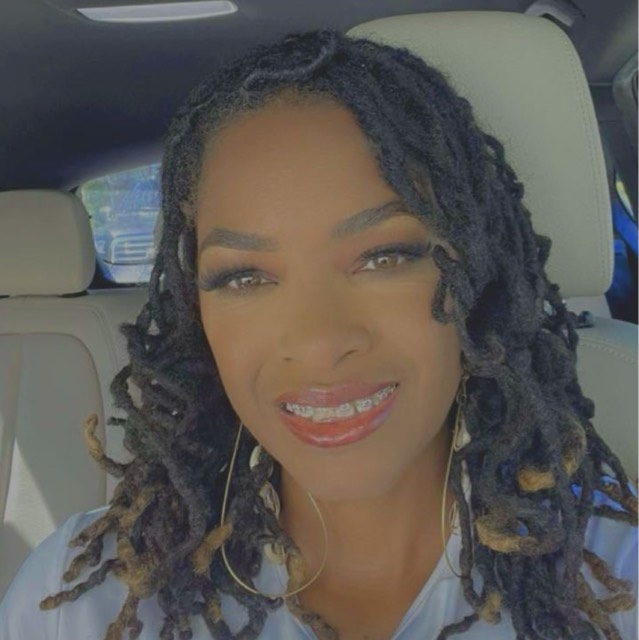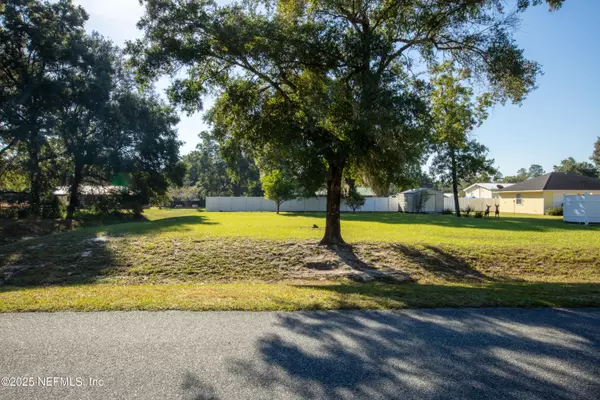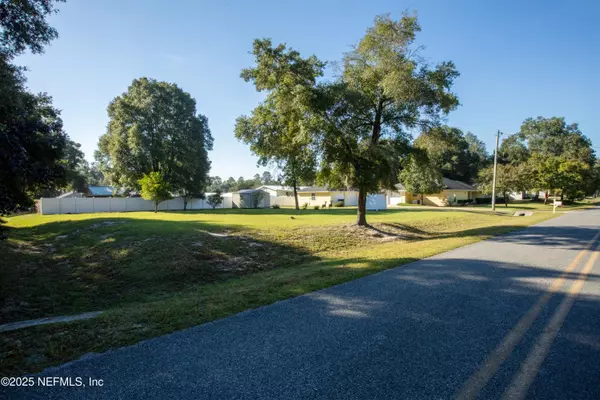
2 Beds
2 Baths
1,633 SqFt
2 Beds
2 Baths
1,633 SqFt
Key Details
Property Type Single Family Home
Sub Type Single Family Residence
Listing Status Active
Purchase Type For Sale
Square Footage 1,633 sqft
Price per Sqft $214
Subdivision Keystone Club Est
MLS Listing ID 2114926
Style Traditional
Bedrooms 2
Full Baths 2
HOA Y/N No
Year Built 2003
Annual Tax Amount $2,041
Lot Size 0.680 Acres
Acres 0.68
Property Sub-Type Single Family Residence
Source realMLS (Northeast Florida Multiple Listing Service)
Property Description
Location
State FL
County Bradford
Community Keystone Club Est
Area 523-Bradford County-Se
Direction SR 21 & SR 100; S on SR 21; R on 2nd Ave; L on 44th St. Sign on L.
Rooms
Other Rooms Shed(s)
Interior
Interior Features Ceiling Fan(s), Open Floorplan, Primary Bathroom - Shower No Tub, Split Bedrooms, Walk-In Closet(s)
Heating Central, Electric
Cooling Central Air
Flooring Carpet, Tile, Vinyl, Wood
Laundry In Unit
Exterior
Parking Features Detached, Garage, Garage Door Opener
Garage Spaces 3.0
Fence Vinyl
Utilities Available Electricity Connected, Water Connected
Roof Type Shingle
Porch Covered, Front Porch, Rear Porch
Total Parking Spaces 3
Garage Yes
Private Pool No
Building
Lot Description Few Trees
Faces Northeast
Sewer Septic Tank
Water Public
Architectural Style Traditional
Structure Type Brick Veneer,Wood Siding
New Construction No
Schools
Elementary Schools Bradford
Middle Schools Bradford
High Schools Bradford
Others
Senior Community No
Tax ID 05923-0-00000
Acceptable Financing Cash, Conventional, FHA, VA Loan
Listing Terms Cash, Conventional, FHA, VA Loan

"My job is to find and attract mastery-based agents to the office, protect the culture, and make sure everyone is happy! "





