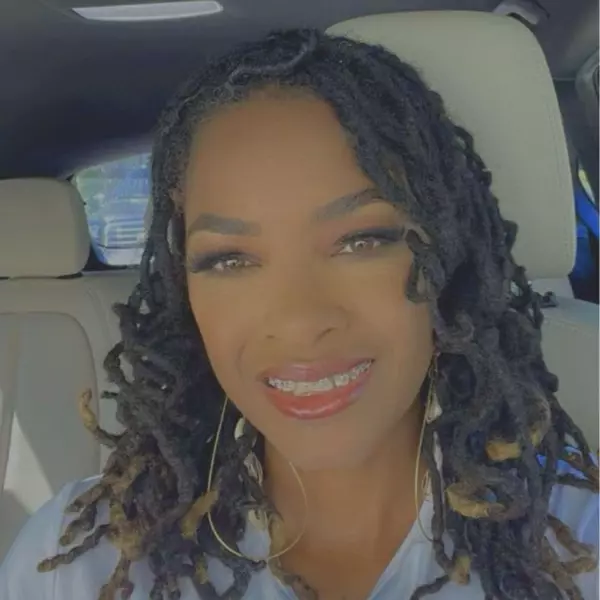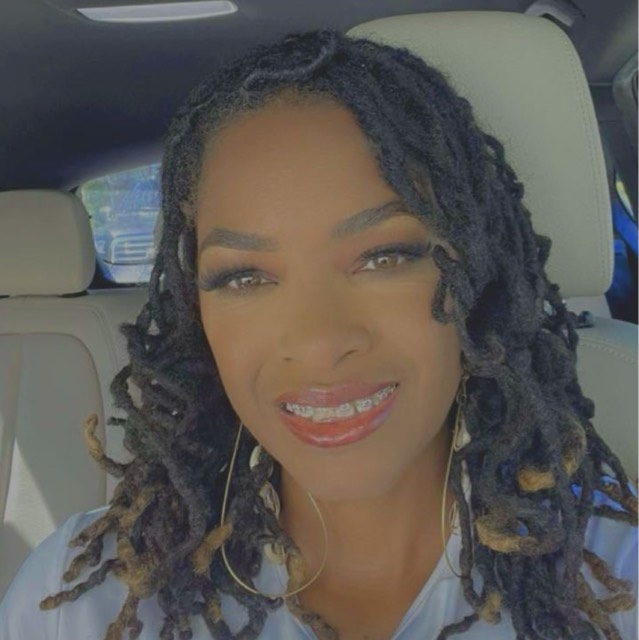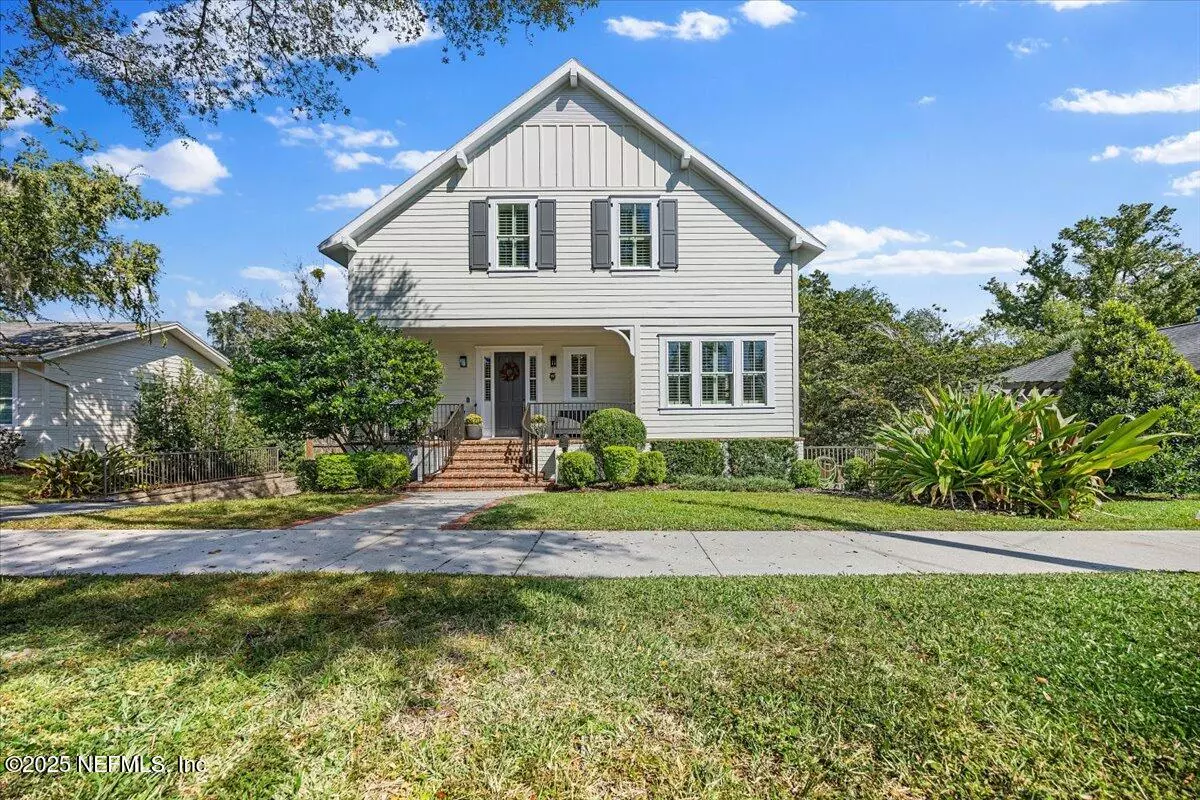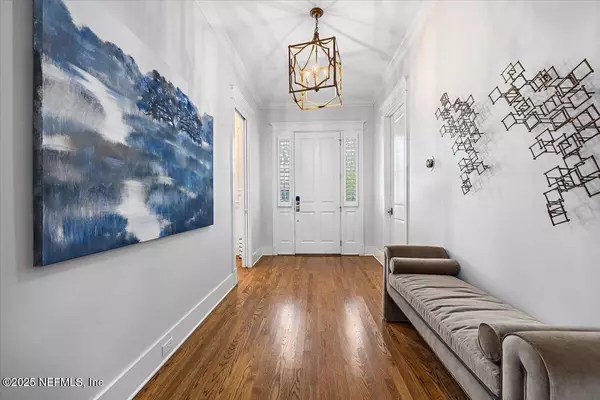
4 Beds
4 Baths
3,645 SqFt
4 Beds
4 Baths
3,645 SqFt
Key Details
Property Type Single Family Home
Sub Type Single Family Residence
Listing Status Active
Purchase Type For Sale
Square Footage 3,645 sqft
Price per Sqft $602
Subdivision River Oaks
MLS Listing ID 2114847
Style Traditional
Bedrooms 4
Full Baths 3
Half Baths 1
Construction Status Updated/Remodeled
HOA Y/N No
Year Built 2015
Annual Tax Amount $13,918
Lot Size 7,405 Sqft
Acres 0.17
Property Sub-Type Single Family Residence
Source realMLS (Northeast Florida Multiple Listing Service)
Property Description
Step inside to find real hardwood floors (not engineered), extensive trim & moldings, solid wood doors, & designer lighting throughout. The gourmet kitchen & luxurious baths feature honed marble surfaces, while every bedroom offers an oversized custom walk-in closet. A spacious mudroom, formal dining room, & large upstairs family room or flex space add even more versatility & charm.
Exterior highlights include reclaimed brick porches, Hardie siding, herringbone paver driveway, new tankless water heater (2025), two new HVAC systems (2024), artificial turf for low-maintenance living, & French drains for peace of mind.
And don't miss the hidden gem — an approximately 800 sq. ft. heated & cooled basement (not included in the main square footage) offering endless possibilities for storage, a gym, or a creative studio. This home is truly one of a kind- elegant, functional, & move-in ready!
Ask about preferred membership opportunities at the Gate Hospitality Clubs- Epping Forest Yacht & Country Club, The River Club, The Ponte Vedra Inn & Club and The Lodge & Club.
Location
State FL
County Duval
Community River Oaks
Area 011-San Marco
Direction Exit Emerson Road from I-95, north on Hendricks Avenue, left on River Oaks Road, left on Green Bay Lane - house on left.
Interior
Interior Features Breakfast Bar, Built-in Features, Ceiling Fan(s), Entrance Foyer, His and Hers Closets, Jack and Jill Bath, Kitchen Island, Open Floorplan, Pantry, Primary Bathroom -Tub with Separate Shower, Primary Downstairs, Smart Thermostat, Walk-In Closet(s)
Heating Central, Electric, Zoned
Cooling Central Air, Electric, Zoned
Flooring Carpet, Wood
Fireplaces Number 1
Fireplaces Type Gas
Furnishings Unfurnished
Fireplace Yes
Laundry Electric Dryer Hookup, In Unit, Sink, Washer Hookup
Exterior
Exterior Feature Balcony
Parking Features Additional Parking, Attached Carport, Carport, Covered
Carport Spaces 2
Utilities Available Cable Available, Electricity Available, Sewer Available, Sewer Connected, Water Available, Propane
Roof Type Shingle
Porch Covered, Porch, Rear Porch
Garage No
Private Pool No
Building
Lot Description Dead End Street, Historic Area, Sprinklers In Front
Sewer Public Sewer
Water Public
Architectural Style Traditional
Structure Type Brick,Fiber Cement
New Construction No
Construction Status Updated/Remodeled
Schools
Elementary Schools Hendricks Avenue
Middle Schools Alfred Dupont
High Schools Terry Parker
Others
Senior Community No
Tax ID 0823540000
Security Features Closed Circuit Camera(s),Fire Alarm,Security Lights,Security System Owned,Smoke Detector(s)
Acceptable Financing Cash, Conventional
Listing Terms Cash, Conventional
Virtual Tour https://nflrealestatephotography.com/2743-Green-Bay-Ln/idx

"My job is to find and attract mastery-based agents to the office, protect the culture, and make sure everyone is happy! "





